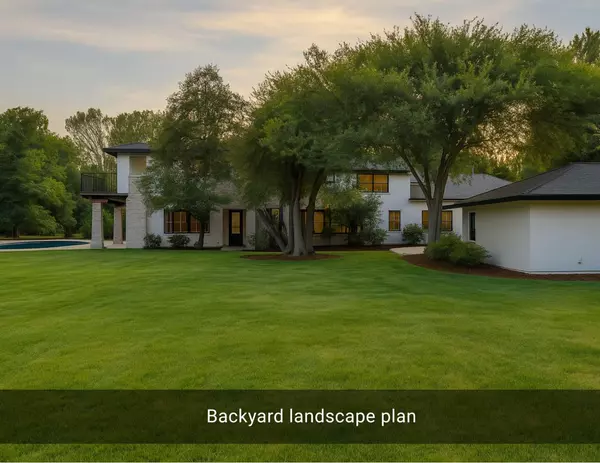
5020 Shady Creek LN Granite Bay, CA 95746
7 Beds
5 Baths
7,296 SqFt
UPDATED:
Key Details
Property Type Single Family Home
Sub Type Single Family Residence
Listing Status Active
Purchase Type For Sale
Square Footage 7,296 sqft
Price per Sqft $342
MLS Listing ID 225085498
Bedrooms 7
Full Baths 5
HOA Y/N No
Year Built 1975
Lot Size 1.800 Acres
Acres 1.8
Property Sub-Type Single Family Residence
Source MLS Metrolist
Property Description
Location
State CA
County Placer
Area 12746
Direction Head southwest on Sierra College Blvd toward Scarborough Dr, Turn left onto Cavitt Stallman Rd, Turn left to stay on Cavitt Stallman Rd, Turn right onto Shadow Oaks Ln, Turn right onto Shady Creek Ln
Rooms
Family Room Deck Attached, Great Room
Guest Accommodations No
Master Bathroom Closet, Shower Stall(s), Double Sinks, Sitting Area, Skylight/Solar Tube, Marble, Walk-In Closet 2+, Window
Master Bedroom Balcony, Closet, Walk-In Closet, Outside Access, Sitting Area
Living Room Deck Attached, Great Room, View
Dining Room Breakfast Nook, Dining Bar, Dining/Family Combo, Formal Area
Kitchen Breakfast Area, Butlers Pantry, Pantry Closet, Quartz Counter, Skylight(s), Island, Island w/Sink
Interior
Heating Central, Fireplace Insert, Fireplace(s), Gas, Hot Water, MultiUnits, Natural Gas
Cooling Ceiling Fan(s), Central, Whole House Fan, MultiUnits
Flooring Carpet, Concrete, Laminate, Stone, Tile, Other
Fireplaces Number 2
Fireplaces Type Brick, Outside, Raised Hearth, Family Room, Wood Burning
Equipment Dish Antenna
Window Features Dual Pane Full
Appliance Dishwasher, Microwave
Laundry Cabinets, Gas Hook-Up, Upper Floor, Other, Inside Room
Exterior
Exterior Feature Balcony, Kitchen, Built-In Barbeque, Covered Courtyard, Wet Bar, Fire Pit
Parking Features Private, Attached, Boat Storage, RV Access, Deck, Garage Facing Front, Garage Facing Side, Interior Access
Garage Spaces 6.0
Fence Partial
Pool Built-In, On Lot, Pool Sweep, Salt Water, Gas Heat, Gunite Construction, Solar Heat, Indoors, Lap, Other
Utilities Available Cable Available, Public, Natural Gas Available
View Panoramic, Park, Valley, Water, Lake
Roof Type Composition
Topography Level
Street Surface Paved
Porch Front Porch, Uncovered Deck, Covered Patio, Wrap Around Porch
Private Pool Yes
Building
Lot Description Manual Sprinkler F&R, Auto Sprinkler F&R, Private, Dead End, Secluded, Greenbelt, Landscape Misc, Other
Story 2
Foundation Concrete
Sewer Septic Connected, Septic Pump, Other
Water Public
Architectural Style Farmhouse, Flat
Level or Stories Two
Schools
Elementary Schools Eureka Union
Middle Schools Eureka Union
High Schools Roseville Joint
School District Placer
Others
Senior Community No
Tax ID 046-110-035-000
Special Listing Condition None
Pets Allowed Yes
Virtual Tour https://youtu.be/KzEO8HbZnYI






