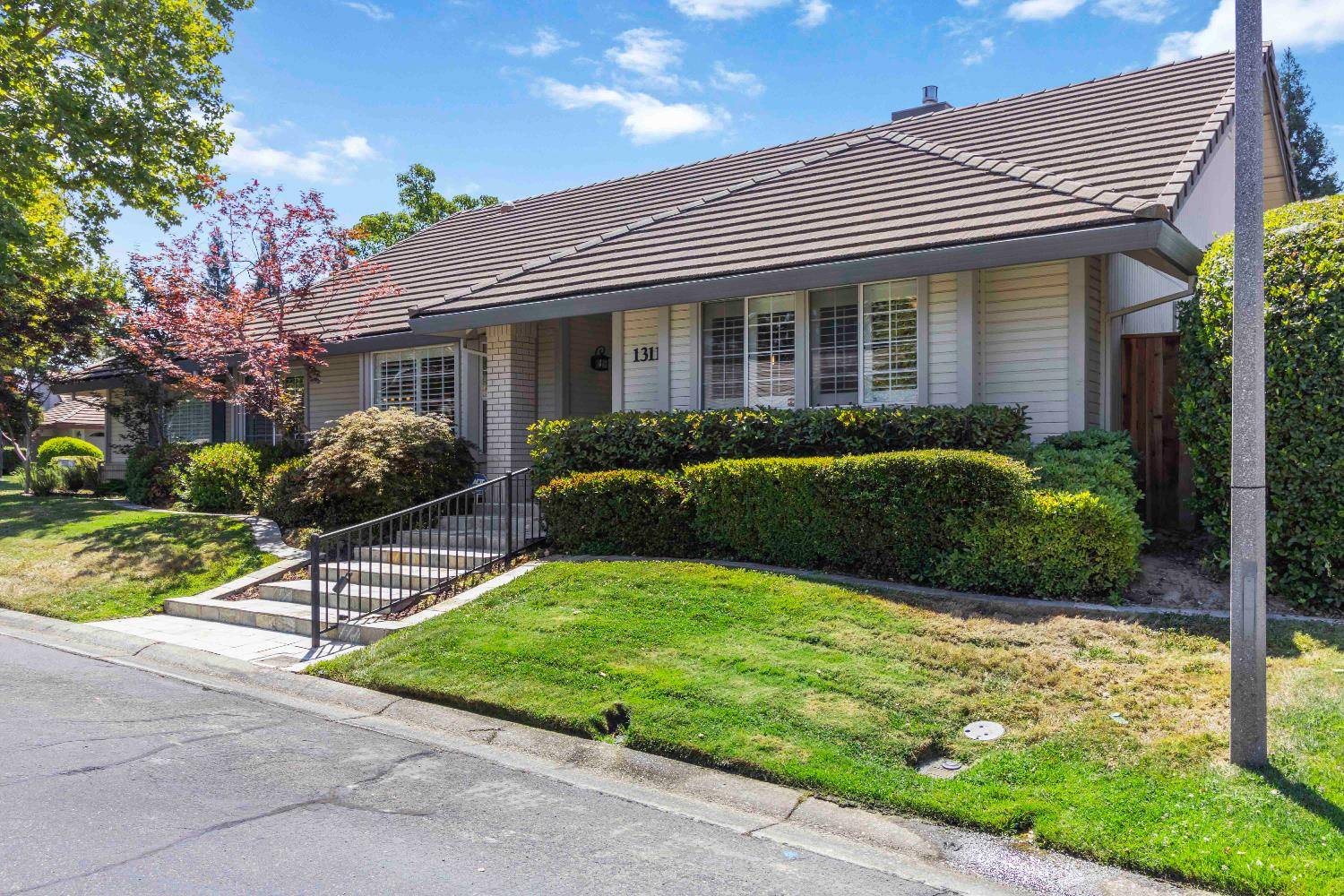1311 Aberdeen CIR Granite Bay, CA 95746
4 Beds
3 Baths
2,287 SqFt
UPDATED:
Key Details
Property Type Single Family Home
Sub Type Single Family Residence
Listing Status Active
Purchase Type For Sale
Square Footage 2,287 sqft
Price per Sqft $393
Subdivision Hillsborough
MLS Listing ID 225094669
Bedrooms 4
Full Baths 3
HOA Fees $108/mo
HOA Y/N Yes
Year Built 1991
Lot Size 8,986 Sqft
Acres 0.2063
Lot Dimensions 89x107x4x15x26x23x14x15x88
Property Sub-Type Single Family Residence
Source MLS Metrolist
Property Description
Location
State CA
County Placer
Area 12746
Direction Use GPS to find the property address.
Rooms
Guest Accommodations No
Master Bathroom Shower Stall(s), Granite, Tub
Master Bedroom Outside Access
Living Room Cathedral/Vaulted, Skylight(s), Great Room
Dining Room Dining/Family Combo, Formal Area
Kitchen Breakfast Area, Granite Counter
Interior
Heating Central
Cooling Central
Flooring Carpet, Wood
Fireplaces Number 1
Fireplaces Type Gas Log
Window Features Dual Pane Full
Appliance Gas Cook Top, Built-In Refrigerator, Dishwasher, Disposal
Laundry Electric, Inside Room
Exterior
Parking Features Attached, Garage Facing Side
Garage Spaces 2.0
Fence Back Yard
Utilities Available Cable Available, Electric, Natural Gas Available, Natural Gas Connected
Amenities Available None
Roof Type Cement,Tile
Street Surface Asphalt
Porch Front Porch
Private Pool No
Building
Lot Description Auto Sprinkler F&R, Corner, Gated Community, Landscape Back, Landscape Front
Story 1
Foundation Concrete, Slab
Sewer Public Sewer
Water Public
Architectural Style Contemporary
Level or Stories One
Schools
Elementary Schools Eureka Union
Middle Schools Eureka Union
High Schools Roseville Joint
School District Placer
Others
HOA Fee Include MaintenanceGrounds
Senior Community No
Restrictions Signs,Exterior Alterations
Tax ID 466-200-010-000
Special Listing Condition Trust
Pets Allowed Yes
Virtual Tour https://my.matterport.com/show/?m=3jNb1WjQu3b&mls=1






