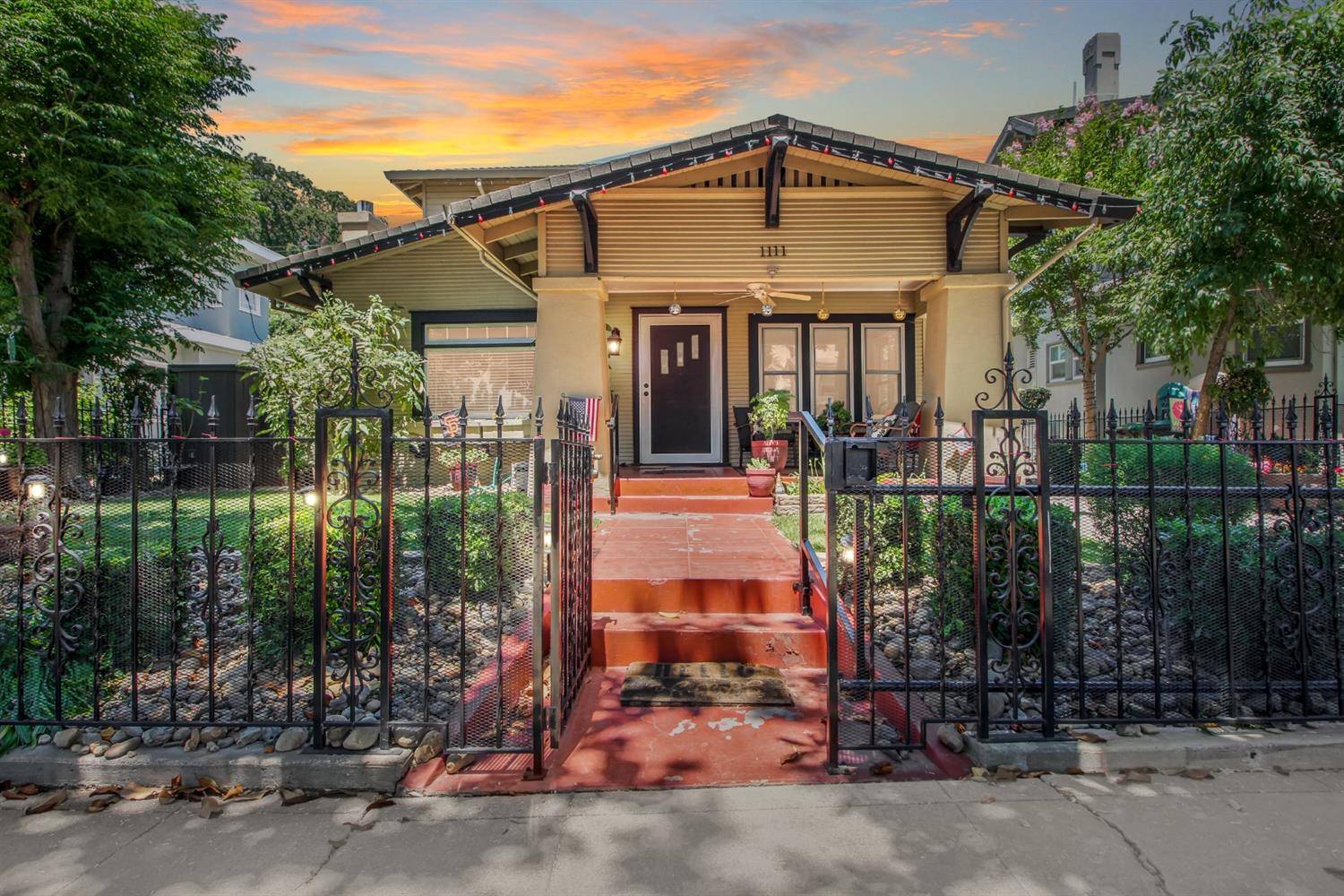$500,000
$477,950
4.6%For more information regarding the value of a property, please contact us for a free consultation.
1111 W Willow ST Stockton, CA 95203
4 Beds
2 Baths
2,079 SqFt
Key Details
Sold Price $500,000
Property Type Single Family Home
Sub Type Single Family Residence
Listing Status Sold
Purchase Type For Sale
Square Footage 2,079 sqft
Price per Sqft $240
MLS Listing ID 221062684
Sold Date 09/14/21
Bedrooms 4
Full Baths 2
HOA Y/N No
Originating Board MLS Metrolist
Year Built 1918
Lot Size 5,502 Sqft
Acres 0.1263
Property Sub-Type Single Family Residence
Property Description
Come experience this breathtaking craftsman-style home nestled in the heart of Stockton.As you walk up the front steps you are greeted by a meticulously landscaped front yard, extra long driveway, and a porch perfect for relaxing.As you enter you will see the living room and breakfast nook w/bar area which are beaming with natural light.The living room opens into a formal dining room just steps away from the updated kitchen featuring on-trend quartz countertops, refinished cabinets, new sink, stove, and dishwasher.Plenty of storage throughout along with original hardwood floors and new Anderson windows in most rooms.A few of the other upgrades include:Updated plumbing/electrical, auto-sprinklers in front and back yard, new mainline, newer garage with bonus storage area, and an updated downstairs bathroom.Upstairs you will find the the spacious master bedroom, and 2 bonus rooms which can be used as bedrooms or dual offices if you work from home.You do not want to miss out on this one!
Location
State CA
County San Joaquin
Area 20701
Direction Pershing avenue to willow. House is on the left.
Rooms
Guest Accommodations No
Living Room Other
Dining Room Formal Area
Kitchen Quartz Counter
Interior
Heating Central
Cooling Central
Flooring Laminate, Wood
Fireplaces Number 1
Fireplaces Type Living Room
Window Features Dual Pane Partial
Laundry Inside Area
Exterior
Parking Features RV Possible, Detached, Garage Facing Front
Garage Spaces 1.0
Utilities Available Public
Roof Type Composition
Private Pool No
Building
Lot Description Auto Sprinkler F&R, Landscape Back, Landscape Front, Low Maintenance
Story 2
Foundation Raised
Sewer In & Connected
Water Public
Architectural Style Craftsman
Schools
Elementary Schools Stockton Unified
Middle Schools Stockton Unified
High Schools Stockton Unified
School District San Joaquin
Others
Senior Community No
Tax ID 135-310-38
Special Listing Condition Other
Read Less
Want to know what your home might be worth? Contact us for a FREE valuation!

Our team is ready to help you sell your home for the highest possible price ASAP

Bought with BHHS Drysdale Properties





