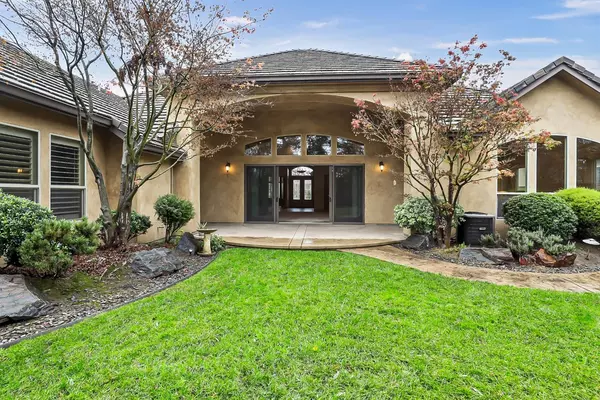$939,950
$929,950
1.1%For more information regarding the value of a property, please contact us for a free consultation.
2416 Vintage Oaks CT Lodi, CA 95242
4 Beds
3 Baths
3,619 SqFt
Key Details
Sold Price $939,950
Property Type Single Family Home
Sub Type Single Family Residence
Listing Status Sold
Purchase Type For Sale
Square Footage 3,619 sqft
Price per Sqft $259
MLS Listing ID 221155122
Sold Date 02/22/22
Bedrooms 4
Full Baths 2
HOA Y/N No
Year Built 2007
Lot Size 10,485 Sqft
Acres 0.2407
Property Sub-Type Single Family Residence
Source MLS Metrolist
Property Description
Outstanding Custom Lodi Home designed for luxury living! This property has been cared for at every turn! The large kitchen is perfect for family and entertaining and has custom cabinets with unbelievable storage. The family room looks out onto the covered patio, and a beautiful professionally landscaped yard welcomes outdoor entertainment and brings the outside in. The current office can also be used as a fourth bedroom with ease. Retreat into your huge master bath and relax. Walk-in closets are located conveniently in the bathroom area. The three-car garage has a work area and can handle large vehicles. The location of this property is very private and is just a short drive to some of the best wineries the Lodi area has to offer. This single-story home offers privacy and beautiful amenities call for your private viewing today.
Location
State CA
County San Joaquin
Area 20901
Direction Take Lower Sacramento Road North and Turn Right on Vintage Oaks Court.
Rooms
Guest Accommodations No
Master Bathroom Closet, Shower Stall(s), Double Sinks, Soaking Tub, Jetted Tub, Tile, Walk-In Closet 2+, Window
Master Bedroom Outside Access, Walk-In Closet 2+
Living Room Great Room
Dining Room Formal Area
Kitchen Pantry Closet, Granite Counter, Island, Kitchen/Family Combo
Interior
Heating Central
Cooling Ceiling Fan(s)
Flooring Carpet, Tile, Wood
Fireplaces Number 1
Fireplaces Type Family Room, Gas Log, Gas Piped
Appliance Gas Plumbed, Built-In Gas Range, Gas Water Heater, Hood Over Range, Ice Maker, Dishwasher, Disposal, Microwave, Double Oven, Plumbed For Ice Maker
Laundry Cabinets, Electric, Inside Room
Exterior
Parking Features Attached, Garage Door Opener, Garage Facing Front
Garage Spaces 3.0
Fence Back Yard, Wood
Utilities Available Cable Available, Underground Utilities, Internet Available, Natural Gas Available, Natural Gas Connected
Roof Type Tile
Topography Level
Street Surface Paved
Private Pool No
Building
Lot Description Auto Sprinkler F&R, Curb(s)/Gutter(s), Dead End, Street Lights, Landscape Back, Landscape Front
Story 1
Foundation Slab
Sewer In & Connected
Water Meter on Site, Private
Architectural Style Ranch, Contemporary
Level or Stories One
Schools
Elementary Schools Lodi Unified
Middle Schools Lodi Unified
High Schools Lodi Unified
School District San Joaquin
Others
Senior Community No
Tax ID 058-640-10
Special Listing Condition None
Pets Allowed Cats OK, Service Animals OK, Dogs OK
Read Less
Want to know what your home might be worth? Contact us for a FREE valuation!

Our team is ready to help you sell your home for the highest possible price ASAP

Bought with Cornerstone Real Estate Group





