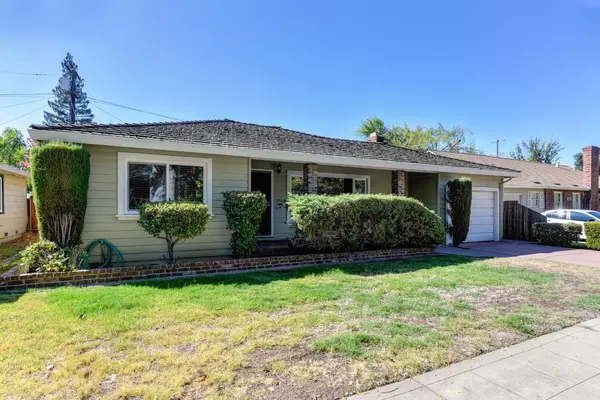$425,000
$425,000
For more information regarding the value of a property, please contact us for a free consultation.
956 W. Mendocino AVE Stockton, CA 95204
4 Beds
2 Baths
1,674 SqFt
Key Details
Sold Price $425,000
Property Type Single Family Home
Sub Type Single Family Residence
Listing Status Sold
Purchase Type For Sale
Square Footage 1,674 sqft
Price per Sqft $253
MLS Listing ID 222097265
Sold Date 09/30/22
Bedrooms 4
Full Baths 2
HOA Y/N No
Year Built 1950
Lot Size 6,242 Sqft
Acres 0.1433
Property Sub-Type Single Family Residence
Source MLS Metrolist
Property Description
Come and see this 4 bedroom and 2 full bath home. Perfect for first time buyer to get into the market or savvy investor. It boast it's original hardwood floors throughout the home. Great size living room with an original centerpiece brick fireplace. Some updated lighting done to make it light and bright. Fresh paint inside. Outside painted, dual pane windows and side fences done within the last few years. Roof well maintained. Backyard has fruit tree and lots of space to make it an oasis. Don't miss this opportunity to make it your own.
Location
State CA
County San Joaquin
Area 20701
Direction Alpine to W. Mendocino
Rooms
Guest Accommodations No
Master Bathroom Shower Stall(s), Tile
Living Room Great Room
Dining Room Breakfast Nook, Space in Kitchen
Kitchen Tile Counter
Interior
Heating Central
Cooling Central
Flooring Carpet, Linoleum, Wood
Fireplaces Number 1
Fireplaces Type Brick, Living Room
Window Features Dual Pane Full
Appliance Dishwasher, Double Oven, Electric Cook Top
Laundry Dryer Included, Washer Included, Inside Area
Exterior
Parking Features Attached, Garage Facing Front
Garage Spaces 1.0
Fence Back Yard, Fenced, Wood
Utilities Available Public
Roof Type Wood
Topography Level
Street Surface Paved
Porch Front Porch, Uncovered Patio
Private Pool No
Building
Lot Description Auto Sprinkler F&R
Story 1
Foundation Raised
Sewer In & Connected, Public Sewer
Water Water District, Public
Schools
Elementary Schools Stockton Unified
Middle Schools Stockton Unified
High Schools Stockton Unified
School District San Joaquin
Others
Senior Community No
Tax ID 113-130-11
Special Listing Condition None
Read Less
Want to know what your home might be worth? Contact us for a FREE valuation!

Our team is ready to help you sell your home for the highest possible price ASAP

Bought with Cornerstone Real Estate Group





