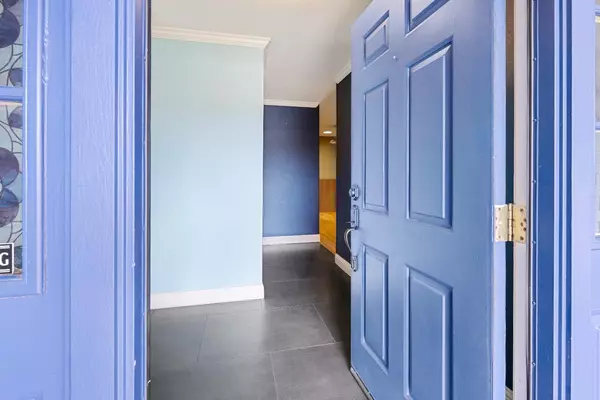$529,950
$534,950
0.9%For more information regarding the value of a property, please contact us for a free consultation.
601 Nevins DR Lodi, CA 95242
3 Beds
2 Baths
2,120 SqFt
Key Details
Sold Price $529,950
Property Type Single Family Home
Sub Type Single Family Residence
Listing Status Sold
Purchase Type For Sale
Square Footage 2,120 sqft
Price per Sqft $249
MLS Listing ID 223028087
Sold Date 04/26/23
Bedrooms 3
Full Baths 2
HOA Y/N No
Year Built 1982
Lot Size 6,499 Sqft
Acres 0.1492
Property Sub-Type Single Family Residence
Source MLS Metrolist
Property Description
Introducing the perfect home for those seeking the ultimate Lodi lifestyle - 601 Nevins Drive! This stunning single-story property is located in the heart of Lodi and offers a host of features that will exceed your expectations. Step inside and be greeted by an open plan design that flows seamlessly from the kitchen to the family room, creating an inviting and comfortable space for entertaining guests or relaxing with family. The fireplace in the family room provides a warm and cozy atmosphere, perfect for those chilly evenings. The solar system is fully paid for, which means you can enjoy the benefits of clean and green energy without any additional costs. You'll love the easy-care, low-maintenance rear yard with its charming gazebo, where you can soak up the sun and enjoy the beautiful outdoors in style. The property also boasts a two-car garage, providing ample space for your vehicles and additional storage. The master bedroom provides access to the rear yard, so you can wake up to the beautiful views and enjoy your morning coffee in peace. This home is truly a gem and offers the perfect blend of comfort, convenience, and style. Don't miss out on this incredible opportunity to own a beautiful property in Lodi.
Location
State CA
County San Joaquin
Area 20901
Direction From Ham Lane go west on tokay, then right onto Nevins Drive.
Rooms
Guest Accommodations No
Master Bathroom Shower Stall(s), Double Sinks
Master Bedroom Walk-In Closet, Outside Access
Living Room Cathedral/Vaulted
Dining Room Formal Area
Kitchen Pantry Cabinet, Granite Counter
Interior
Interior Features Storage Area(s), Wet Bar, Skylight Tube
Heating Central, Gas, Natural Gas
Cooling Ceiling Fan(s), Central, Whole House Fan
Flooring Carpet, Laminate, Tile
Fireplaces Number 1
Fireplaces Type Family Room, Wood Burning, Gas Piped
Window Features Dual Pane Full,Window Coverings,Window Screens
Appliance Built-In Electric Oven, Gas Water Heater, Ice Maker, Dishwasher, Disposal, Microwave, Electric Cook Top
Laundry In Garage
Exterior
Parking Features Garage Door Opener, Garage Facing Front
Garage Spaces 2.0
Fence Back Yard, Wood
Utilities Available Cable Available, Internet Available, Natural Gas Available
Roof Type Composition
Topography Level
Private Pool No
Building
Lot Description Auto Sprinkler Front, Curb(s)/Gutter(s), Street Lights, Landscape Back, Landscape Front
Story 1
Foundation Raised
Sewer In & Connected
Water Meter on Site, Public
Architectural Style Ranch
Schools
Elementary Schools Lodi Unified
Middle Schools Lodi Unified
High Schools Lodi Unified
School District San Joaquin
Others
Senior Community No
Tax ID 033-230-40
Special Listing Condition Successor Trustee Sale
Pets Allowed Cats OK, Dogs OK
Read Less
Want to know what your home might be worth? Contact us for a FREE valuation!

Our team is ready to help you sell your home for the highest possible price ASAP

Bought with Cornerstone Real Estate Group





