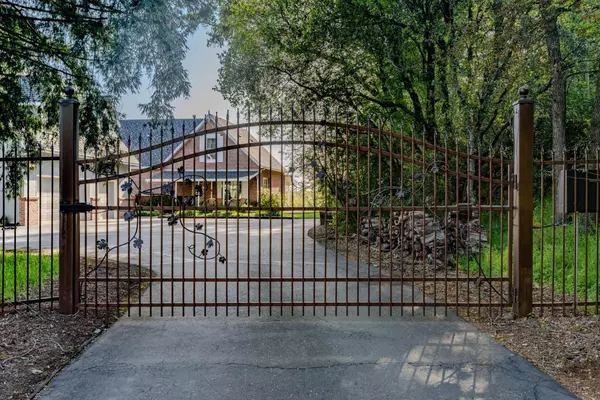$899,000
$899,000
For more information regarding the value of a property, please contact us for a free consultation.
6321 North ST El Dorado, CA 95623
4 Beds
3 Baths
3,200 SqFt
Key Details
Sold Price $899,000
Property Type Single Family Home
Sub Type Single Family Residence
Listing Status Sold
Purchase Type For Sale
Square Footage 3,200 sqft
Price per Sqft $280
MLS Listing ID 225042840
Sold Date 09/30/25
Bedrooms 4
Full Baths 2
HOA Y/N No
Year Built 1957
Lot Size 1.550 Acres
Acres 1.55
Property Sub-Type Single Family Residence
Source MLS Metrolist
Property Description
Step into timeless elegance with this beautifully restored historic estate, set on over an acre of private, landscaped grounds. A charming brick exterior, covered porch, and winding stone paths welcome you into a home where character meets modern comfort. Inside, tall vintage windows fill the space with light, highlighting rich architectural details throughout. The gourmet kitchen opens to a spacious family room, creating the perfect flow for everyday living and entertaining. The main-level primary suite features a ensuite and direct access to the back deck. Downstairs, enjoy a custom bar, game room, and private wine cellar. The backyard is a resort-style retreat with a sparkling pool, bocce ball court, putting green, boutique vineyard, raised garden beds, and an outdoor fireplace. An oversized detached garage with a guest suite above adds flexibility. A truly rare offering, full of charm, beauty, and lifestyle.
Location
State CA
County El Dorado
Area 12702
Direction Forni Road to Nort Street, home on left.
Rooms
Basement Full
Guest Accommodations Yes
Master Bathroom Tub w/Shower Over, Walk-In Closet, Window
Master Bedroom Balcony, Closet, Ground Floor
Living Room Deck Attached, Great Room, View
Dining Room Dining Bar, Dining/Family Combo
Kitchen Pantry Cabinet, Stone Counter
Interior
Interior Features Wet Bar
Heating Electric, Gas, Wood Stove
Cooling Ceiling Fan(s)
Flooring Carpet, Tile, Wood
Fireplaces Number 1
Fireplaces Type Living Room, Wood Stove
Window Features Weather Stripped
Appliance Built-In Gas Range, Built-In Refrigerator, Dishwasher, Disposal, Microwave
Laundry Cabinets, In Basement, Inside Room
Exterior
Exterior Feature Built-In Barbeque, Entry Gate, Fire Pit
Parking Features 24'+ Deep Garage, RV Access, Detached, Garage Door Opener, Guest Parking Available
Garage Spaces 3.0
Fence Wire, Full
Pool Above Ground
Utilities Available Electric, Propane Tank Leased, Sewer Connected
View Pasture
Roof Type Composition
Street Surface Paved
Porch Back Porch, Covered Patio
Private Pool Yes
Building
Lot Description Auto Sprinkler F&R, Landscape Back, Landscape Front
Story 2
Foundation Raised
Water Public
Architectural Style Traditional, Farmhouse
Level or Stories Two
Schools
Elementary Schools Mother Lode
Middle Schools Mother Lode
High Schools El Dorado Union High
School District El Dorado
Others
Senior Community No
Tax ID 331-142-003
Special Listing Condition None
Read Less
Want to know what your home might be worth? Contact us for a FREE valuation!

Our team is ready to help you sell your home for the highest possible price ASAP

Bought with Navigate Realty





