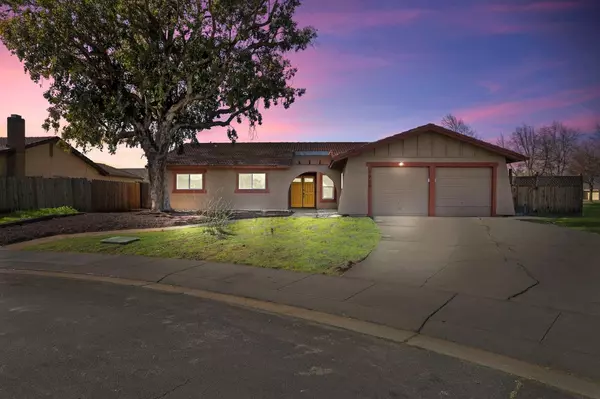$470,000
$460,000
2.2%For more information regarding the value of a property, please contact us for a free consultation.
1259 Huntington PL Manteca, CA 95336
3 Beds
2 Baths
1,570 SqFt
Key Details
Sold Price $470,000
Property Type Single Family Home
Sub Type Single Family Residence
Listing Status Sold
Purchase Type For Sale
Square Footage 1,570 sqft
Price per Sqft $299
Subdivision St Francis Estates
MLS Listing ID 223013136
Sold Date 03/03/23
Bedrooms 3
Full Baths 2
HOA Y/N No
Year Built 1979
Lot Size 7,192 Sqft
Acres 0.1651
Property Sub-Type Single Family Residence
Source MLS Metrolist
Property Description
Beautifully remodeled home @ the St Francis Estates. 3BR + Den (Poss 4th BR), Double door entry, large living/dining with brick fireplace. Modern kitchen with white cabinets, recessed lighting, quartz counters, subway tile backsplash and Stainless-Steel appliances. Breakfast/Dining area w/slider to patio. Large primary bedroom with sitting area & primary bath featuring a gorgeous walk-in shower, hall bathroom is nicely updated as well with shower over tub. Mirror closet doors, dual pane windows, wainscoting, new laminate flooring and freshly painted inside. Next-door to St Francis park and central location is convenient to all amenities.
Location
State CA
County San Joaquin
Area 20503
Direction Louise Ave > Devonshire Ave > Kingston Way or Union > Pheasant Hollow Way > Devonshire Ave (L) > Kington Way.
Rooms
Guest Accommodations No
Master Bathroom Shower Stall(s), Tile, Window
Master Bedroom Sitting Area
Living Room Other
Dining Room Dining/Living Combo
Kitchen Pantry Cabinet, Quartz Counter
Interior
Heating Central, Fireplace(s), Natural Gas
Cooling Central
Flooring Carpet, Laminate, Tile
Fireplaces Number 1
Fireplaces Type Brick, Living Room, Wood Burning
Window Features Dual Pane Full
Appliance Dishwasher, Disposal, Dual Fuel, Free Standing Electric Range
Laundry Electric, In Garage
Exterior
Parking Features Attached, Garage Door Opener, Garage Facing Front
Garage Spaces 2.0
Fence Back Yard
Utilities Available Public, Electric, Natural Gas Connected
View Park
Roof Type Tile
Street Surface Paved
Porch Covered Patio
Private Pool No
Building
Lot Description Curb(s)/Gutter(s), Street Lights, Landscape Front
Story 1
Foundation Slab
Sewer Sewer in Street, In & Connected
Water Public
Architectural Style Contemporary
Level or Stories One
Schools
Elementary Schools Manteca Unified
Middle Schools Manteca Unified
High Schools Manteca Unified
School District San Joaquin
Others
Senior Community No
Tax ID 202-190-38
Special Listing Condition None
Pets Allowed Yes
Read Less
Want to know what your home might be worth? Contact us for a FREE valuation!

Our team is ready to help you sell your home for the highest possible price ASAP

Bought with RE/MAX Executive





