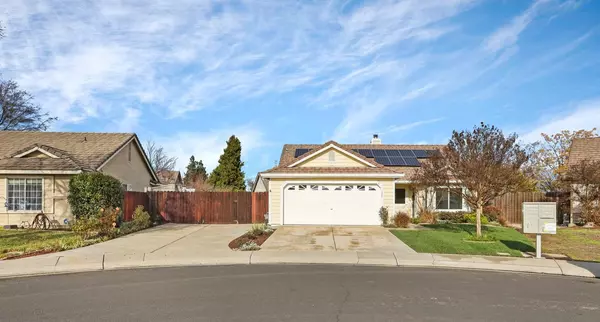$540,000
$530,000
1.9%For more information regarding the value of a property, please contact us for a free consultation.
1555 Elia CT Manteca, CA 95337
3 Beds
2 Baths
1,436 SqFt
Key Details
Sold Price $540,000
Property Type Single Family Home
Sub Type Single Family Residence
Listing Status Sold
Purchase Type For Sale
Square Footage 1,436 sqft
Price per Sqft $376
MLS Listing ID 223118508
Sold Date 02/08/24
Bedrooms 3
Full Baths 2
HOA Y/N No
Year Built 1994
Lot Size 6,839 Sqft
Acres 0.157
Property Sub-Type Single Family Residence
Source MLS Metrolist
Property Description
Welcome to Elia Ct, a meticulously cared for home with a tranquil backyard retreat. Lush grass and mature greenery is the backdrop of this charming home. Upon entrance, you are greeted by stately vaulted ceilings and fresh paint which is continued throughout. No expenses were spared for updates, as this home features new pergo engineered hardwood floors, new water heater and a new HVAC system that was installed 12/21. You'll find ample storage and refinished cabinetry with new hardware in the kitchen. The cozy brick fireplace serves as the focal point for the family room, which opens up to the kitchen. As you continue your tour of the home, you will notice the fixtures, hardware, baseboards and trim are also new. The primary bedroom hosts 2 separate closets and a full ensuite complete with dual sinks and a good size tub. Flower and fruit trees perfume the backyard while the designer pool and waterfall (with new lights and pool pump) add relaxation. Store your boat, RV, or trailer in the massive paved side yard. New locks and keys are the finishing touches that make this home truly move in ready. Schedule a tour to make this house your home!
Location
State CA
County San Joaquin
Area 20501
Direction Heading west on Yosemite Ave, turn left onto Winters Dr then left into Elia Ct, the home is on the left.
Rooms
Guest Accommodations No
Master Bathroom Double Sinks, Tub w/Shower Over
Living Room Cathedral/Vaulted
Dining Room Dining Bar, Dining/Family Combo, Space in Kitchen
Kitchen Pantry Cabinet, Island, Tile Counter
Interior
Heating Central
Cooling Central
Flooring Other
Fireplaces Number 1
Fireplaces Type Brick
Appliance Free Standing Gas Oven, Free Standing Gas Range, Dishwasher, Microwave
Laundry Inside Room
Exterior
Parking Features Attached, Boat Storage, RV Storage, Garage Facing Front
Garage Spaces 2.0
Fence Back Yard, Wood
Pool Built-In, Pool Sweep
Utilities Available Public
Roof Type Tile
Private Pool Yes
Building
Lot Description Cul-De-Sac
Story 1
Foundation Concrete
Sewer Public Sewer
Water Public
Level or Stories One
Schools
Elementary Schools Manteca Unified
Middle Schools Manteca Unified
High Schools Manteca Unified
School District San Joaquin
Others
Senior Community No
Tax ID 222-060-24
Special Listing Condition Successor Trustee Sale
Read Less
Want to know what your home might be worth? Contact us for a FREE valuation!

Our team is ready to help you sell your home for the highest possible price ASAP

Bought with Keller Williams Realty





